The Southern Shinning Pyramid
The Cult Pyramid
Height 32.5 m
Base 53m
Volume cu. m
Slope ?°
Dynasty 4
Sneferu's South, Satellite Pyramid
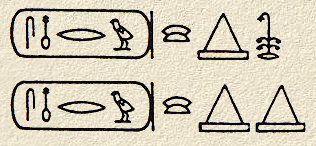
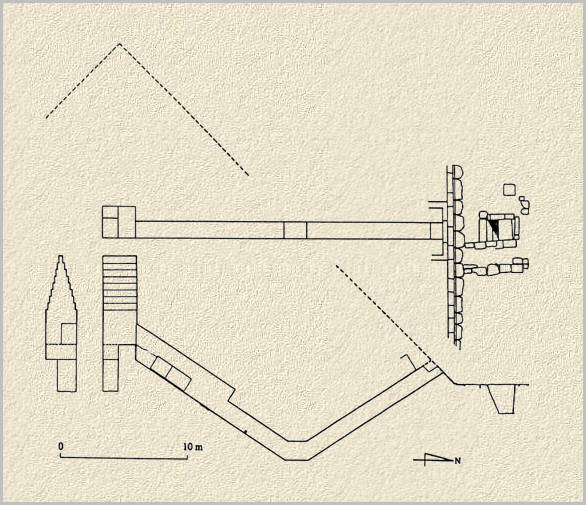
Ground plan and north north-south sectional view of the substructure of the cult pyramid near the Bent Pyramid (after Fakhry).
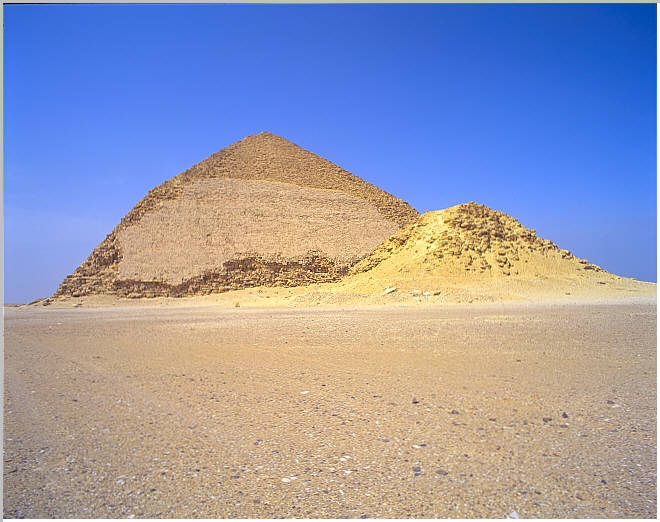
Sneferu's cult pyramid viewed from the southwest with the Bent Pyramid in the background.
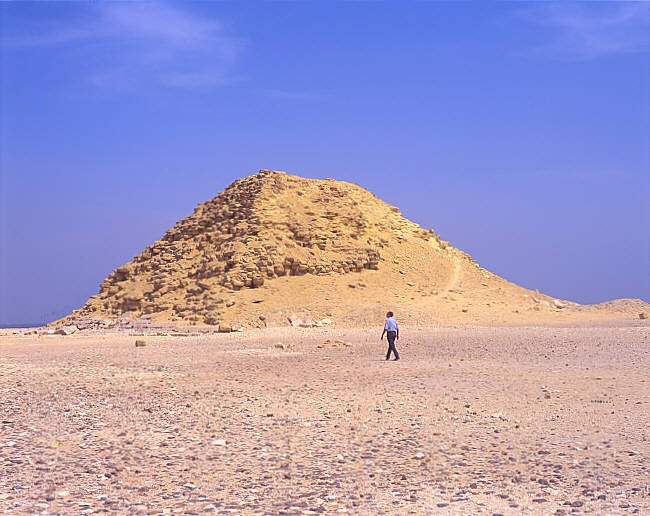
The cult pyramid viewed from the northeast with Egyptian Egyptologist Mamdouh Taha in the foreground. The walk way to the top can be seen on the right on of the pyramid....
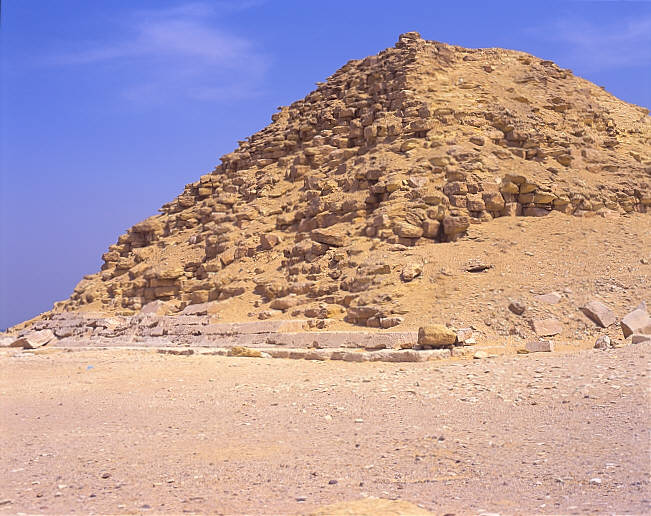
The northeast corner of the cult with some of the casing stones on the east side still in situ. The casing stones were laid on a horizontally plane, which caused the builders to carve the slope of the pyramid into the stones . The core appear to be placed somewhat irregularly.
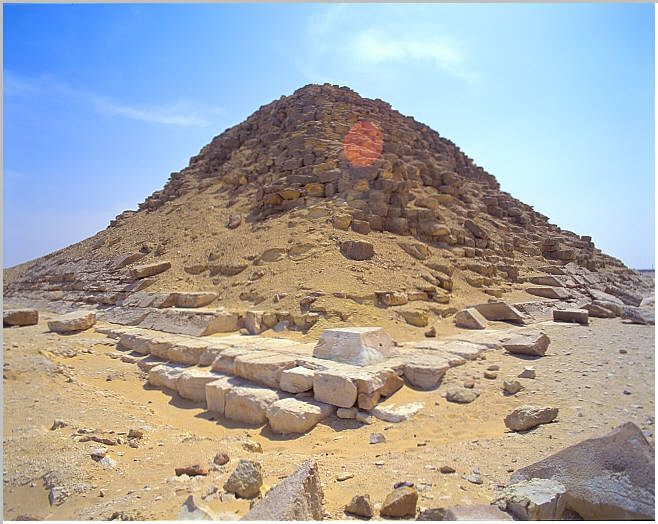
The southeast corner of the cult pyramid. The foundation stones can be seen, with one of the corner stones.
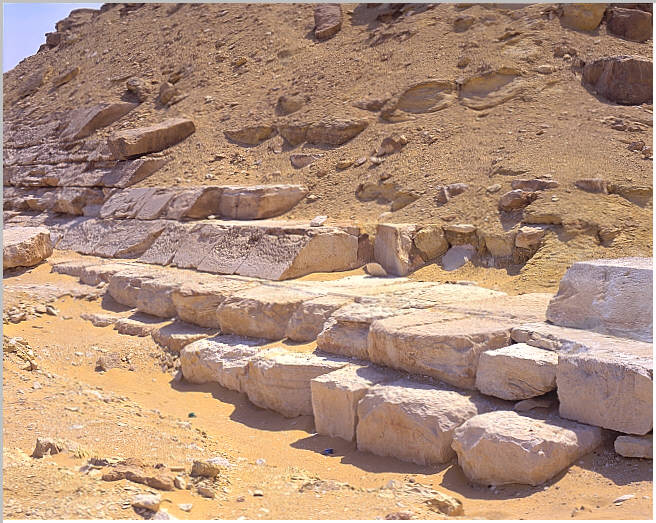
The cult pyramid lies just a few tens of meters due south of Sneferu's Bent Pyramid, exactly on the north-south axis. The entrance is at ground level on the north side. It leads into a corridor that at first descends and then ascends and comes into into a small, corbel-vaulted chamber not quite seven meters high.. Many scholars consider this corridor to be the model for the Great Gallery in Khufu's pyramid. At the foot of the pyramid on the east side, there was also a small offering place with an alabaster altar, at whose sides stood two five-meter-high limestone monoliths bearing the ruler's name and titles.
Detail view of the southeast corner of the cult pyramid of Sneferu. Here the foundations together with some of the casings are clearly visible. The core stones, of softer stone are heavily eroded.